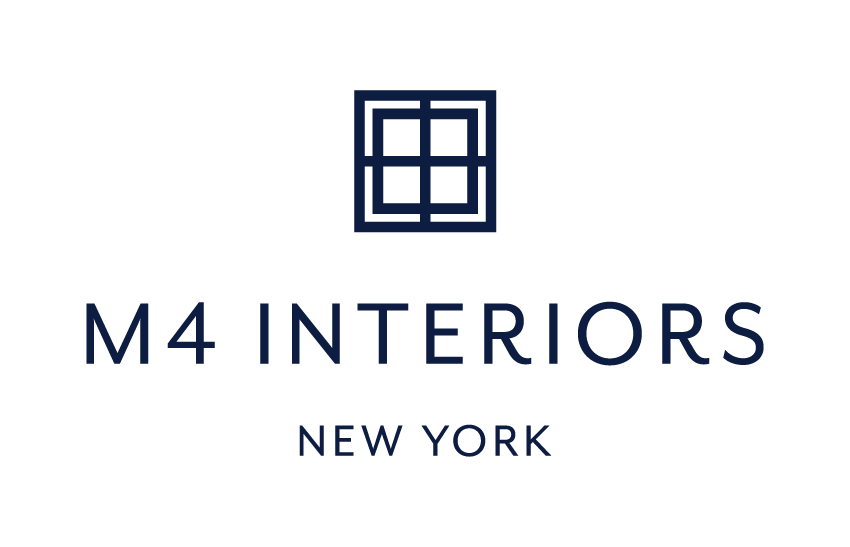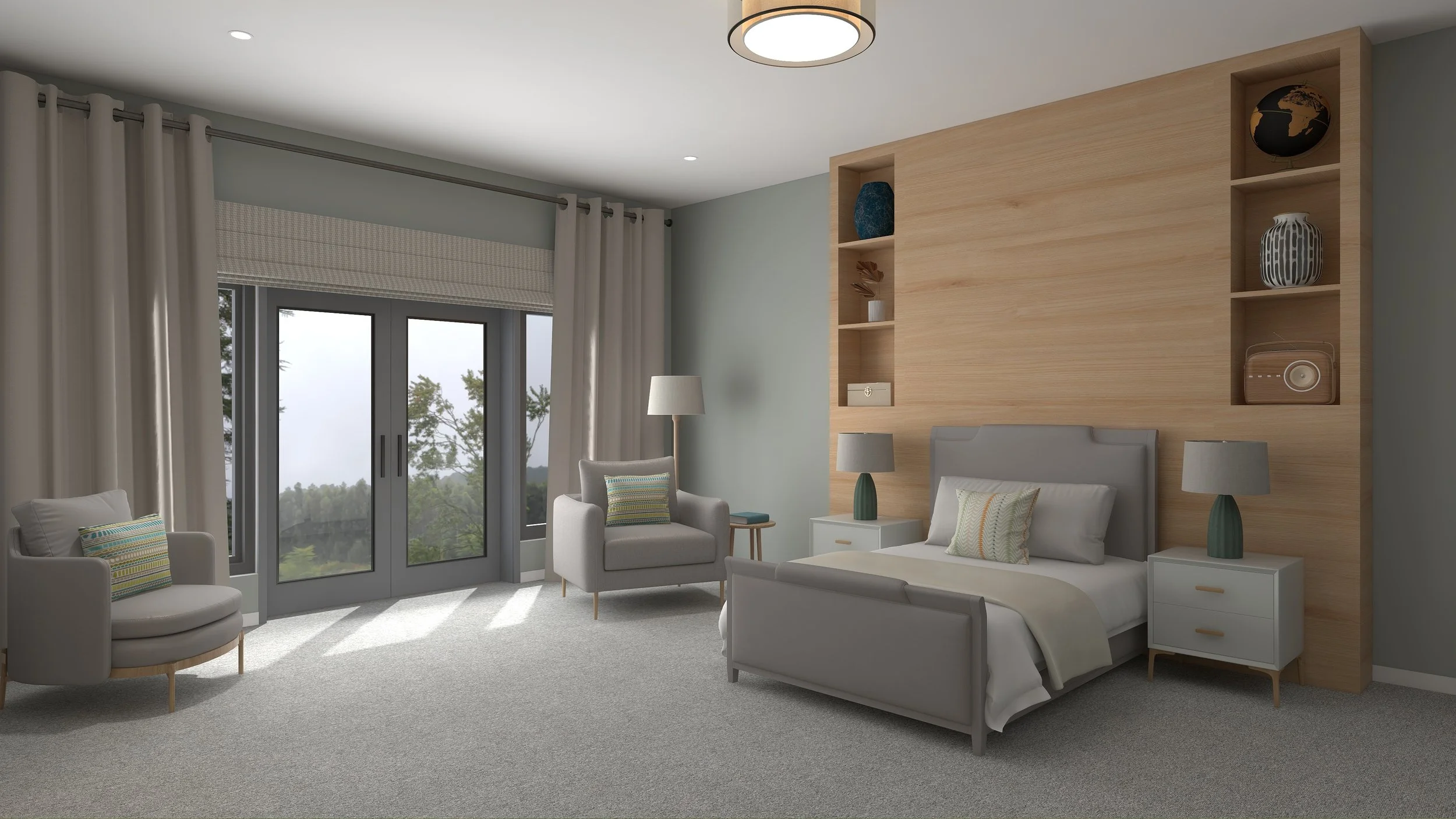The Power of 3D Renderings in Interior Design
In today’s dynamic world of interior design, 3D renderings are revolutionizing the way clients envision their dream spaces. Imagine walking through a virtual room or scene where you can see colors, textures, and layouts come to life – all before any construction begins. Whether you’re exploring options for a multi-residential project, designing a personalized home, or planning a commercial venue, 3D visualization and modeling can help you achieve just that!
So, what makes this digital modelling tool indispensable in the interior design process? Here are four key benefits that demonstrate how they can elevate your design experience:
1) Bridging the Gap Between Vision and Reality
One of the most significant advantages of 3D renderings is their ability to visualize spaces before construction begins. By eliminating guesswork, 3D visualization provides a realistic preview—from scale to concept precision—offering you the opportunity to see the final look and feel of your project. This accuracy boosts your confidence, ensuring you feel secure in approving designs with a clear visual understanding of what the end product will be.
2) Experimental Design Flexibility
Not sure whether to go with Material A or B? No worries! With 3D models, interior designers can help you experiment with a range of design options, including colors, layouts, and textures, without investing in physical materials.
Instead of racking your brain to envision alternative materials from samples or sketches, this capability allows you to preview and choose from multiple design concepts in just a few clicks. This is a significant benefit that helps you align with a design you love, enhancing satisfaction and reducing the likelihood of post-construction changes.
3) Time and Cost Efficiency
Another important benefit of 3D renderings is their crucial role in time and cost management. With accurate 3D visualizations, stakeholders can identify and address potential design flaws early in the process. This significantly reduces the risk of costly errors and last-minute changes. This proactive approach ensures a smoother workflow, keeping projects on schedule and within budget.
For clients, this means a more streamlined experience, with fewer disruptions and surprises along the way, along with the reassurance that all design elements have been meticulously evaluated.
4) Enhanced Communication & Collaboration During Execution
Beyond planning, 3D visualization offers clear benefits during the execution phase, improving communication among all project stakeholders—from clients to contractors and installers. Compared to other forms of instructions, visual aids offer better clarity on design intent and facilitate a smoother, more coordinated implementation. By aligning all parties with a unified vision, 3D modelling overall, help to significantly reduce misunderstandings, foster collaboration, and contribute to an end result that accurately reflects the designer’s concept.
Unlocking Your Vision: Embrace the Power of 3D Renderings
Are you ready to see how 3D renderings can elevate your design experience? At M4 Interiors, we seamlessly incorporate 3D visualization into our planning process, empowering you with a valuable preview that brings your vision to life.
Contact M4 Interiors today to book your complimentary Project Review Consultation. We look forward to unveiling the infinite possibilities for your space and turning your ideas into reality!




